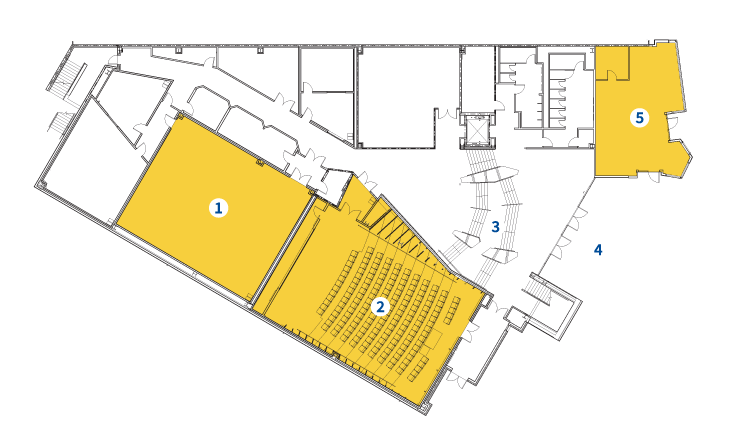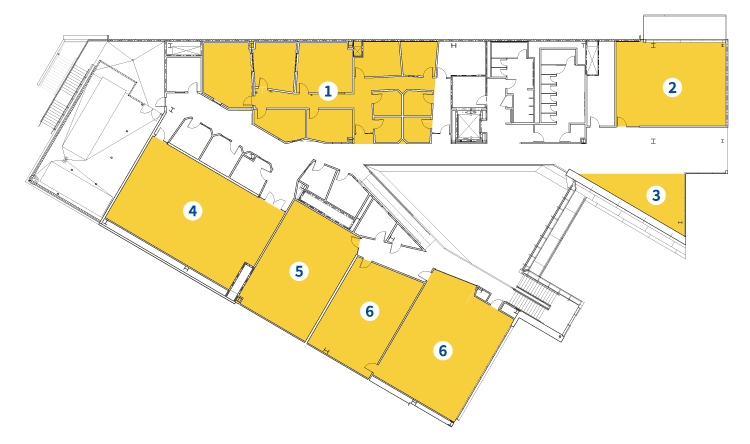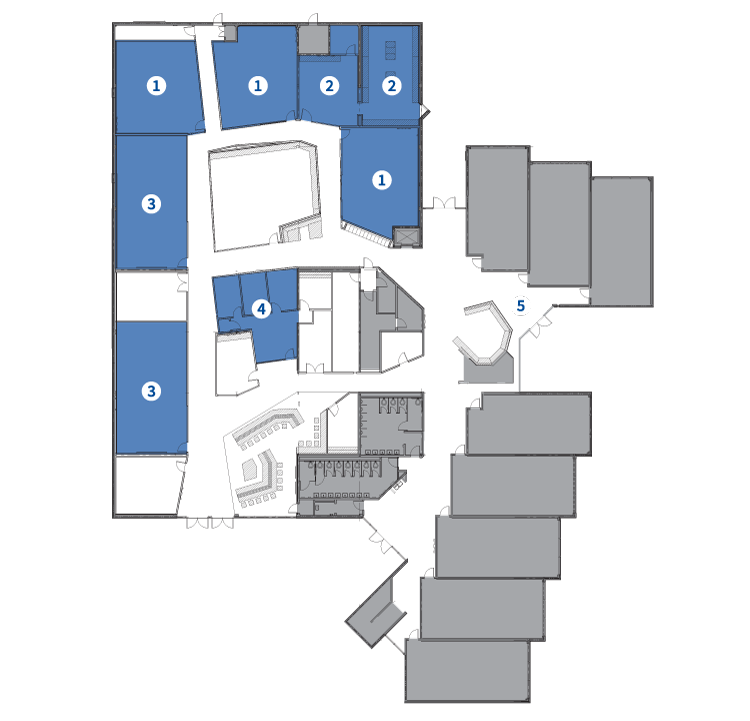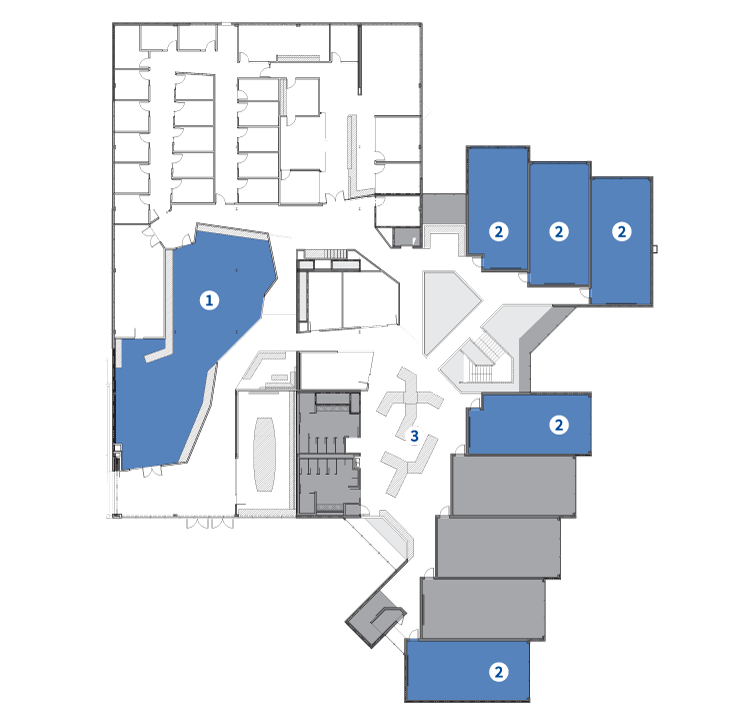Support Students at the Center for Media & Design
The 30,000-square-foot CMD Campus houses a post-production classroom, a student radio station and production suite, multiple editing bays, a television and film production studio with control rooms, an art studio, café, and an auditorium.
CMD Building C - Media Wing
The 30,000-square-foot CMD Building C (Media Wing) houses a post-production classroom, a student radio station and production suite, multiple editing bays, a television and film production studio with control rooms, an art studio, café, and an auditorium.
Level 1
 Production Studio
Production Studio
-
Used primarily for film production and broadcasting classes and for student projects, the suite includes large audio and video control booths. The studio is also used for post-production and green-screen special effects.
-
Auditorium
This 180-seat auditorium is used for large classes, screenings, and special events, as well as for final mixing of student-produced films. When not in use for SMC or KCRW events, the facility provides a much-needed large meeting space on the Westside and can be rented out for community events, increasing visibility for the naming donor and SMC. -
Auditorium/Production Suite Lobby
This inviting, two-story space is a gathering place for audiences attending events, as well as students working in the production studio. -
Courtyard Entrance Lobby
The Entrance Lobby from the courtyard is a grand space and prime gathering spot for students and faculty from throughout the campus. -
Café
The new café provides students, faculty, and staff with a convenient dining and informal meeting space in the center of the site.
Level 2

-
Radio Broadcast Suite
This full suite features four voice booths, three production booths, two radio control rooms, and a radio interview area. The suite also provides a backup radio broadcast facility for KCRW. -
Interaction Design Classroom
This classroom is dedicated to the Interaction Design Bachelor’s Degree program, building student proficiency at the intersection of the fields of design, user experience, and technology. -
Media Wing Alcove
Upstairs in the renovated Media Wing, an open lounge and workspace area provides another major student gathering area. -
Art Studio/Classroom
This studio accommodating traditional artistic media also features equipment for shooting animation cells derived from drawing classes. -
Computer Classroom
Seven computer-equipped classrooms, including one dedicated to post production, serves students in a variety of programs. -
Interior Architectural Design Suite
This specialized classroom, with a connected materials room, supports all Interior Architectural Design courses.
CMD Building D - Design Wing
Level 1

-
Computer Classrooms
Seven computer-equipped classrooms, including one dedicated to post production, serves students in a variety of programs. -
Journalism Production Suite
Two connecting rooms with computers serves as production layout areas or meeting spaces for the Corsair student newspaper. -
Table Classrooms
Equipped with modular tables for flexible configurations, these classrooms support a number of drafting and sketching courses. -
Student Services
The Student Services offices and lobby is a frequently visited destination, with entrance-area seating and data ports to provide study space and a venue for informal meetings. -
Stewart Street Entrance Lobby
The Entrance Lobby at the front of the building, off of Stewart Street, provides a highly visible space for all who come to the instructional facility and features comfortable seating and data ports, encouraging students, faculty, and staff to gather informally.
Level 2

-
Computer Lab
The large, open, glasswalled lab is equipped with high-end workstations for students to work on digital projects outside of the classroom. -
General Education Classrooms
These traditional lecture classrooms serves students across all disciplines. -
Design Wing Student Alcove
On the second floor of the Design Wing, this area includes an open lounge and workspace area that is an important student gathering area in the new facility.


